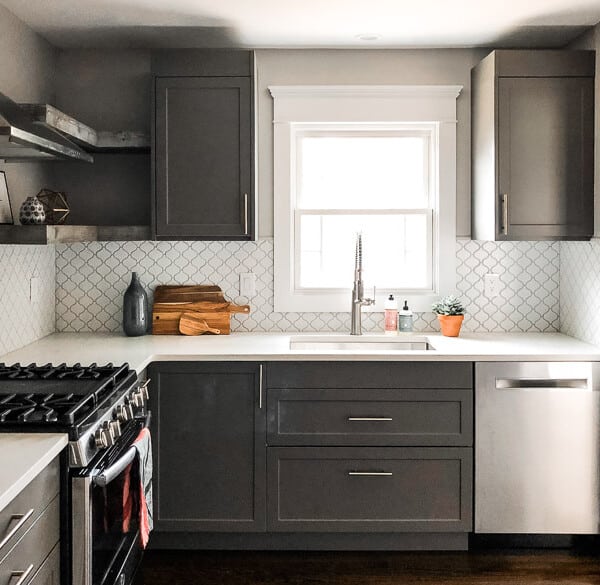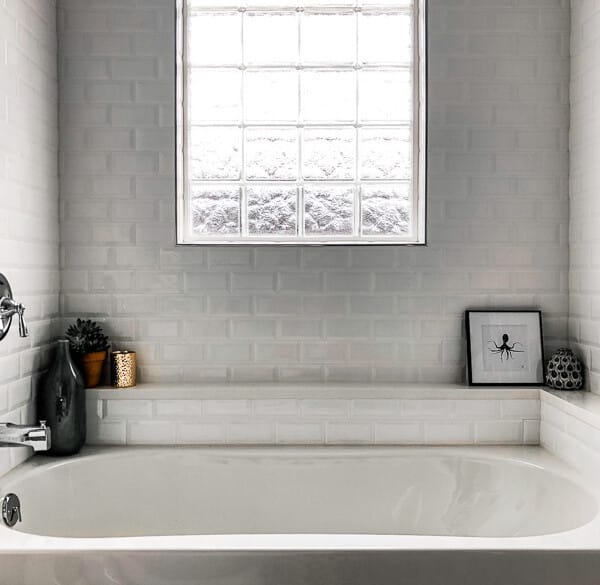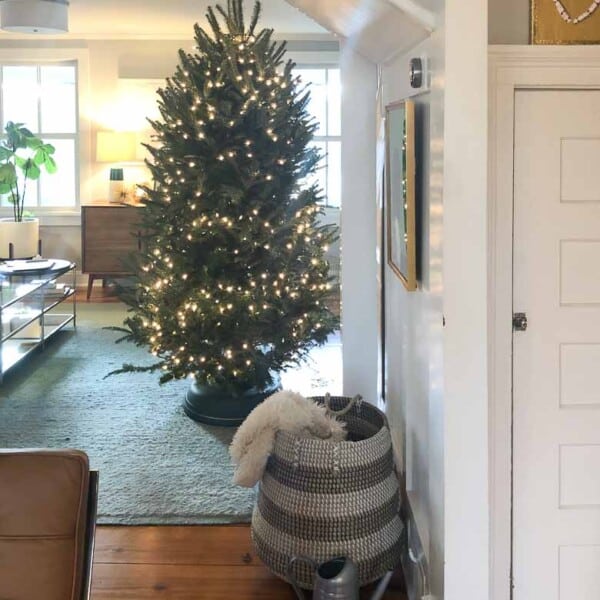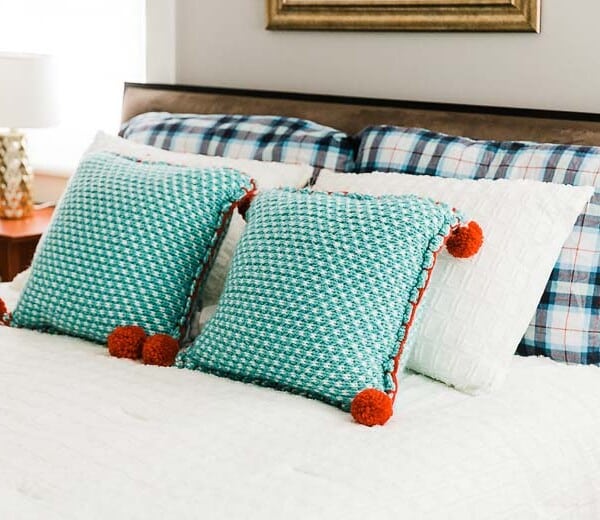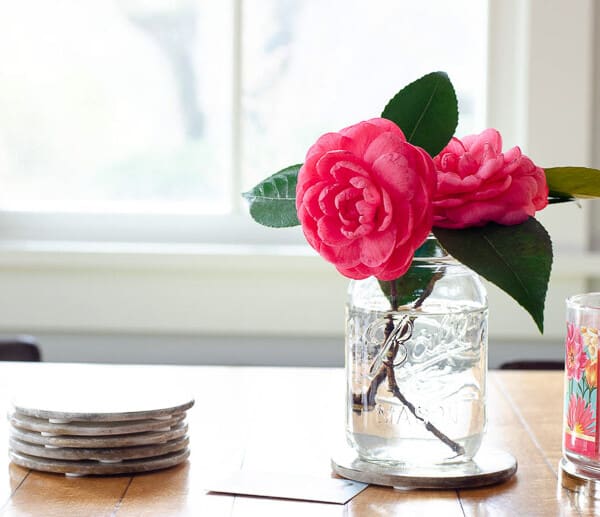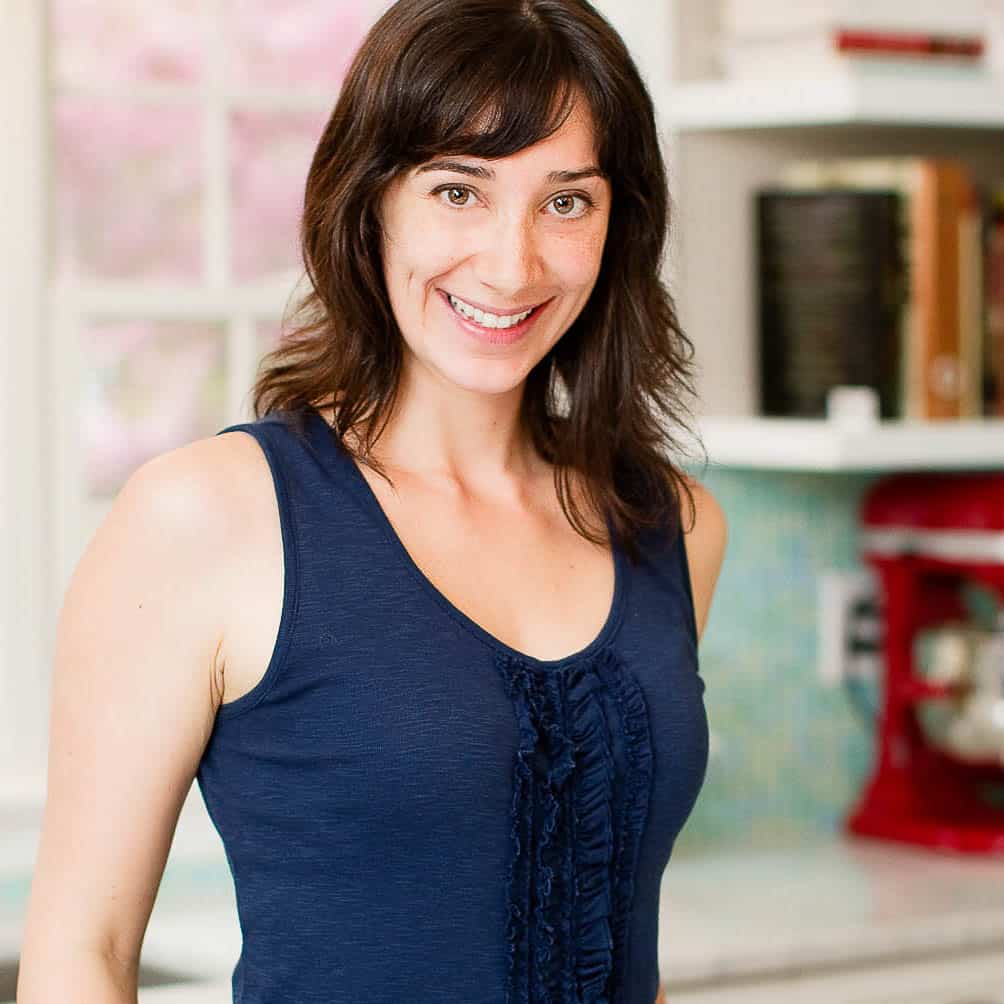This post may contain affiliate links. Learn more.
Come on in and peep the kitchen remodel before / process / and after from our latest rental property in Fair Haven, NJ. I’ll be sharing the results of this whole-house renovation room by room over the next few weeks. Grab all the sources and insights from this fun, relatively budget-friendly kitchen project below. Find all our home renovation and interior design posts here, and be sure to follow along on Instagram to see the next project happen in real time.
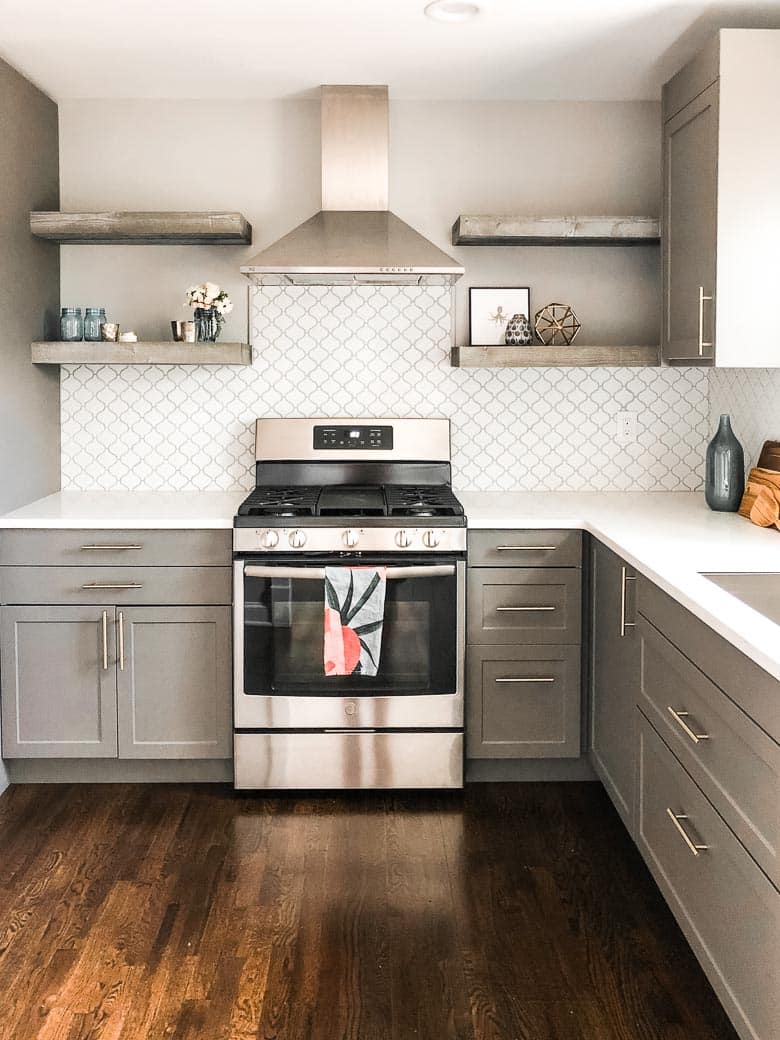
Table of Contents
- Renovation project background
- Location, location, location
- Our mission
- Hendrickson before
- The kitchen renovation process
- Kitchen remodel step 1: removing unnecessary chaos and creating calm
- Kitchen remodel step 2: buying appliances
- Project source list
- Kitchen remodel step 3: IKEA cabinets with Semihandmade fronts
- Kitchen renovation step 4: Countertops, backsplash, cabinet pulls, and open shelving
- Protip
- Source list
- Stay tuned
Renovation project background
Part of our business model for the past 20 years (which…20 years? Ay yay yay) has been acquiring and managing residential real estate, one unit at a time.
When we started out as young adults, we simply held onto the places we lived in, rather than selling them when we moved. (“Simply” doesn’t tell the story, really — there were times when it felt pretty complicated and a couple times when it felt a little scary, and we’ll be telling that story here in more detail in the coming months.)
As of February, 2020, we have 10 properties in Hoboken, Red Bank, and Fair Haven, NJ and have begun accelerating the pace of acquisition over the past year. Sometimes — as with this most recent property and the next one — we renovate.
Location, location, location
In the past five years, Fair Haven, where we live, has rapidly become more expensive and therefore less economically diverse. Smaller homes are being bought up by developers, torn down, and replaced with much larger houses often built to the edges of the lots, and looking kinda awkwardly similar to their neighbors. According to Zillow, the median home price in town is now $783,333, and the median price of homes currently listed for sale is $936,500.
That’s a little nuts.
Our mission
So while part of our mission is creating a profitable business, another important part is trying to preserve at least a little bit of the slightly more diverse and more attainable character of the neighborhood. To give young families a fighting chance to establish roots here, and to give older, or single, or recently divorced, or just non-Wall Street folks — often women — a fighting chance to stay.
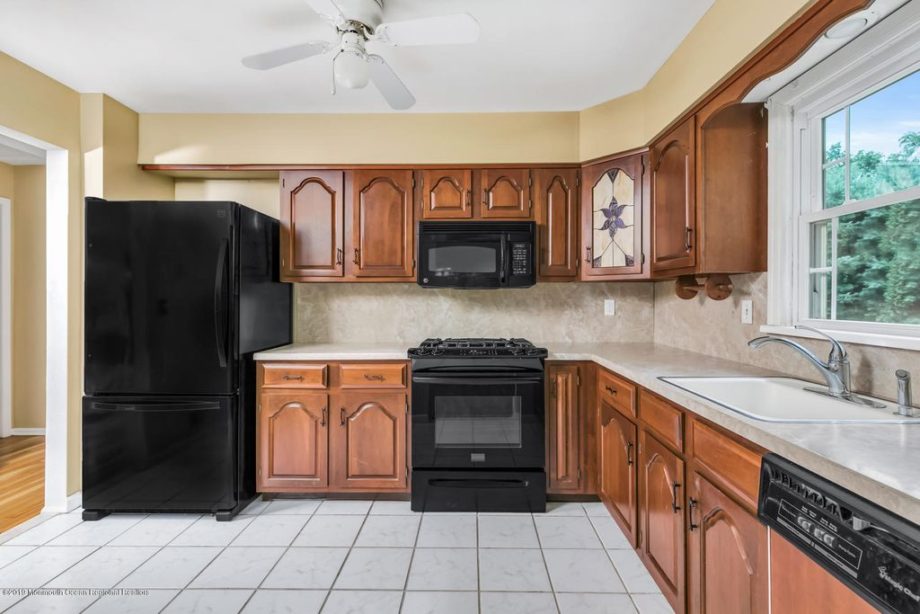
Hendrickson before
This house is a cute, 1676-square foot bi-level built in 1975 on a pretty corner lot. The street is full of fabulous neighbors. The family from whom we bought the house is kind and gracious, and the overlapping section of our Venn diagram of hobbies and interests is chock full of fun stuff.
I’m a pretty visual person, and I really believe in the power of a thoughtfully designed, beautiful home to improve the quality of life. (And hey, the renovated house rented in a single day, so no shade.) That said, in this transaction, I was also grateful for the obvious reminder that while a lovely renovation adds economic value and a sense of calm, the true value and beauty of a home comes straight from the people who live there.
The kitchen renovation process
Our guiding principle with remodels is to find the exact right balance of improving things to leaving things alone. It’s different for each house, and, structural issues aside, it’s definitely more art than science.
Often, especially in older homes that bear the scars of a century of DIY efforts, the first order of business is to eliminate the accumulated structural and visual chaos. Hendrickson is newer than many of the houses we gravitate toward, and virtually all of the chaos was cosmetic.
Rather than adding on square footage, we treat the existing footprint of each home like a puzzle. In addition to the cost control benefits, this approach is actually really fun. Boundaries encourage creativity and make you braver.
Once we’ve tamed the chaos, it’s all about sourcing beautiful, widely appealing, super-functional finishings (from paint to millwork to cabinets, tile, and countertops) at the most reasonable prices we can find. In my experience, if you start with a little bit of good advice, mostly think for yourself, and shop around online, beautiful things generally don’t cost more than hideous things.
Kitchen remodel step 1: removing unnecessary chaos and creating calm
Removing chaos
For the Hendrickson project, we hired a flexible contractor who’s done lots of smaller-scale work for us before. We communicate well together, which is KEY. (Even so, there’s always something that could have gone better — next time, I’ll do a better job lining up the height of the range hood and the top shelves. That was a timing issue I didn’t anticipate this time around, even after having done a previous project with a similar layout.)
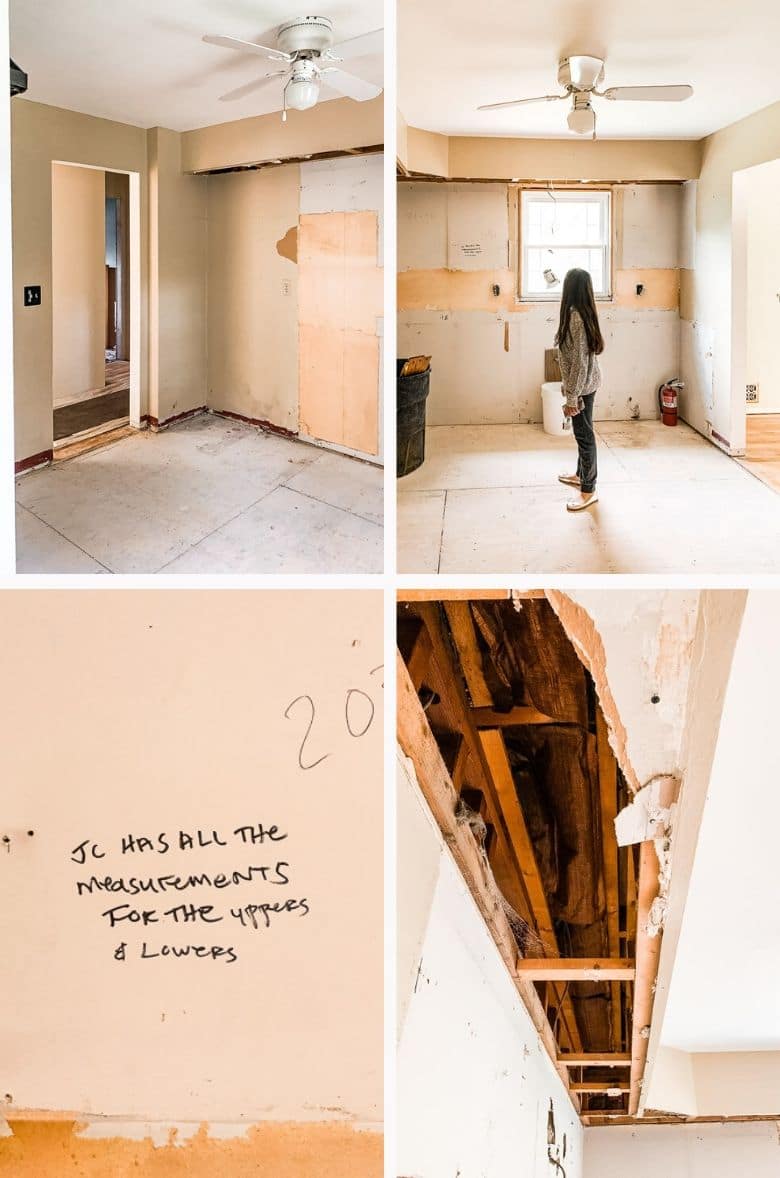
We started with a hunch that the soffits over the upper cabinets didn’t actually contain any ducting or critical electrical, and we asked him to investigate that hunch. It turned out to be true, which opened up a foot or so of vertical space for both visual zen and additional storage space in this smallish kitchen.
We swapped out the floor tile for the same hardwood that runs throughout the whole top level of the house (and we refinished it all in a darker stain), to create both visual continuity and a softer feel underfoot. I know not everyone uses their kitchen as much as I use mine, but I find hardwood much less fatiguing than tile when standing for a long time.
We completely replaced the dated cabinets, appliances, and countertops, but we left the layout as-is. It already worked well with the exception of needing a counter-depth fridge, and keeping the plumbing and gas in the same place is so much cheaper and easier than moving it. I’d need a compelling reason to move it, and there wasn’t one here.
Creating calm
After removing the soffits and old finishings, we kept it super-simple and classic with Benjamin Moore Stonington Gray paint and Minwax Dark Walnut floor stain. We also let our contractor (a talented fine woodworker) go nuts on trimming out the whole house with gorgeous, classic, just-enough moldings. This adds a ton of character to a pretty basic house and was a beautiful surprise for me while the project was in progress.
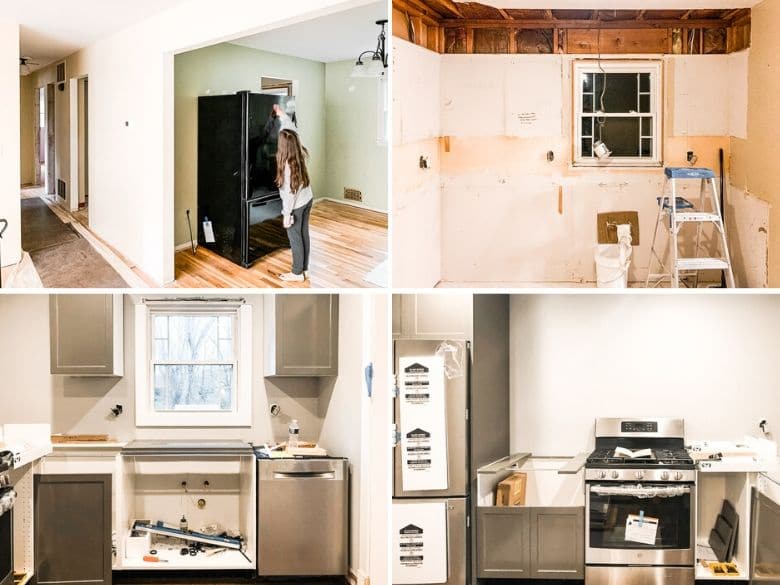
Kitchen remodel step 2: buying appliances
We closed on this house in the latter part of the year, and even though the kitchen wasn’t ready for appliances yet, we knew we’d save a lot by buying during year-end sales. Appliance companies clear out their inventory at the end of the year to make room for new models, and it can result in substantial savings.
We bought from our favorite local company that stocks a wide variety of brands. I trust them and the stellar repair company that recommended them originally, and even in this simple transaction, their excellent customer service came in handy two separate times.
First, they held the appliances for us for over a month while the construction progressed, without my even asking. And later, when the range hood was delayed enough to start affecting the construction timeline and I called to express some frustration, they couldn’t have handled it better. This stuff matters SO much in the long run. Having a good experience means I look forward to the next project.
I knew I wanted stainless appliances and a counter-depth fridge (partly because I like the look in general, but mostly so the new fridge wouldn’t encroach on the entrance to the kitchen the way the old one had). And I had strong feelings, both pro and con, for dishwasher brands based on several prior experiences and recommendations. Beyond that, I was fairly brand-agnostic and looking for the best combination of functionality, look, and price.
Project source list
- Counter-depth fridge
- Dishwasher
- Range
- Range hood
- Sink
- Faucet
- Cabinets
- Cabinet pulls
- Backsplash tile
- Countertop (very similar)
- Paint color
- Floor stain
- Open shelving was custom-made by our contractor
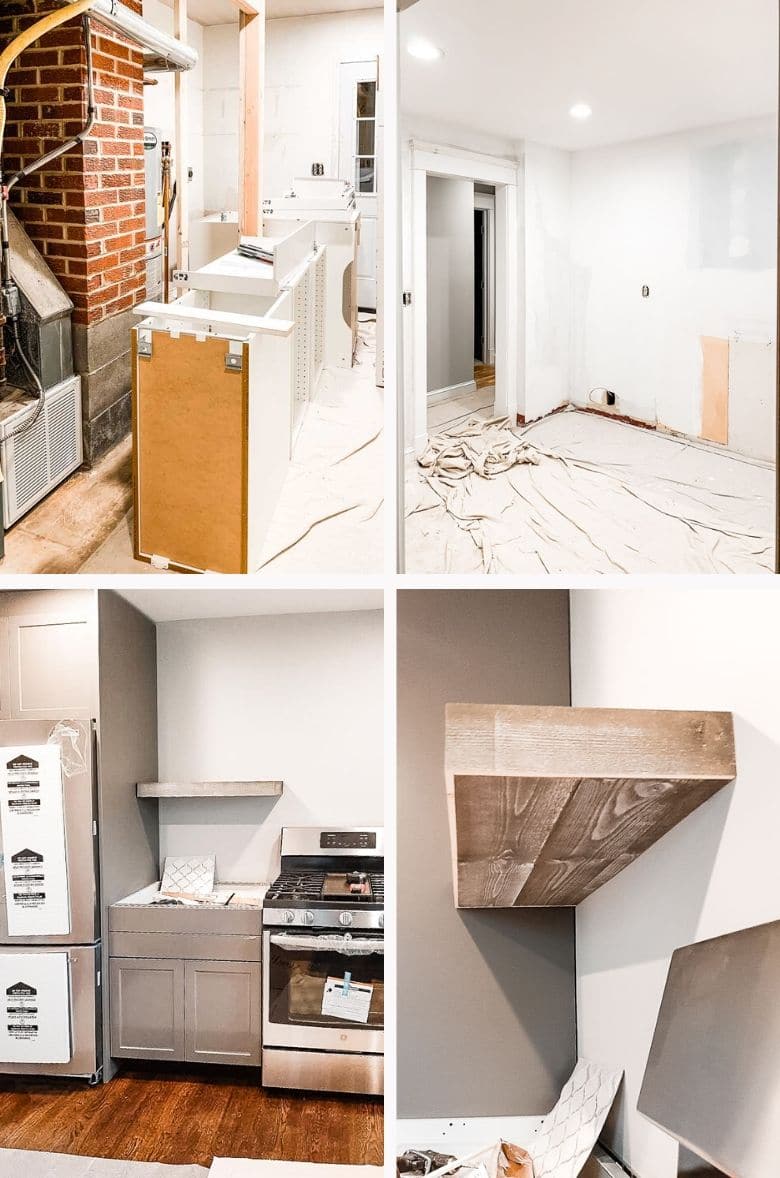
Kitchen remodel step 3: IKEA cabinets with Semihandmade fronts
I really love using IKEA cabinets and hardware with custom fronts. I’ve done it in my own kitchen in the past and would do it again. And for rental homes, it’s an absolute no-brainer.
IKEA cabinet boxes and interior hardware provide excellent value for a low price. They hold up well. They have enough size and configuration options to be reasonably flexible and super-functional, which is especially nice in smaller kitchens. And the soft-close drawers and doors are fab.
The very first time we made an IKEA kitchen, I assembled the cabinet boxes myself, both to save on labor and to know exactly what I’d be putting contractors through in the future. (I had the contractor install them even then to keep the screwdriver to supervisor ratio within the range of reason for my skillset.)
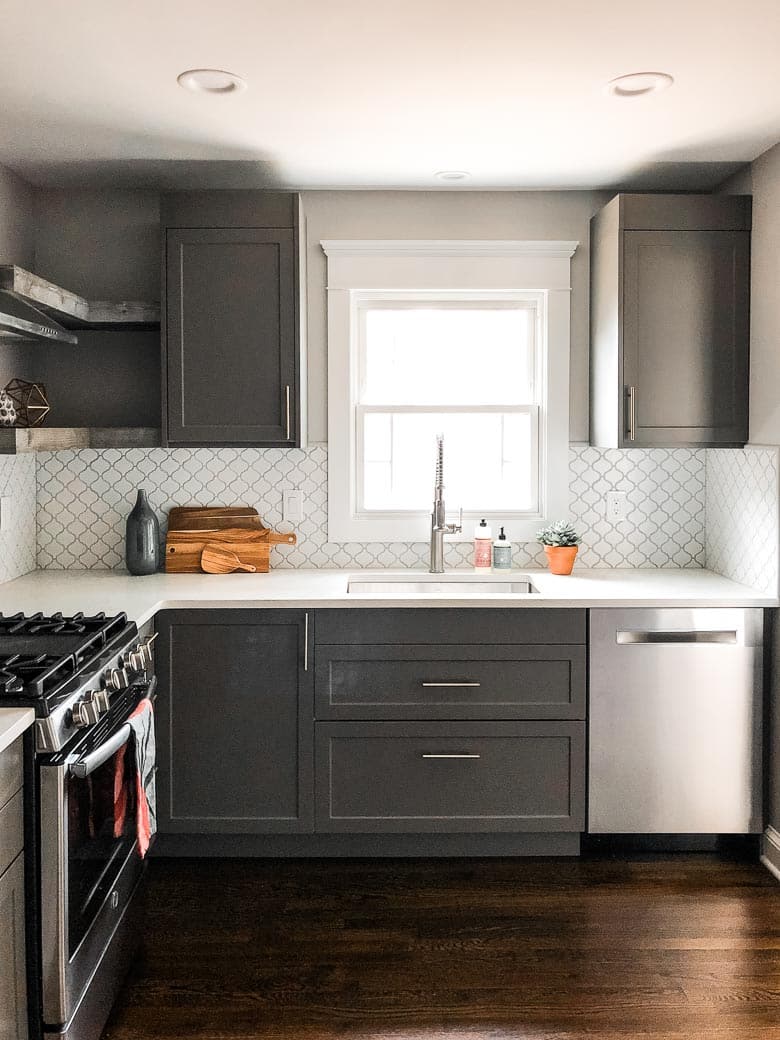
In a previous renovation, back when they were among the only ones making custom fronts for IKEA, we used Scherr’s and had a great experience. These days there are so many more options available, and I wanted to try something different.
I’d heard consistently great things about Semihandmade and seen so many beautiful projects on social media using their products. Plus, they were having a 20% off sale (as they often do), and their turnaround time fit my slightly procrastinated timeline better than some of the other companies I looked at.
Our experience with Semihandmade was excellent from beginning to end, with plenty of beautiful options, great customer service throughout, and quick turnaround.
For this project, we used Grey Supermatte Shaker doors, drawer fronts, and panels. The color is versatile and calming, and the finish is durable yet really nice-looking.
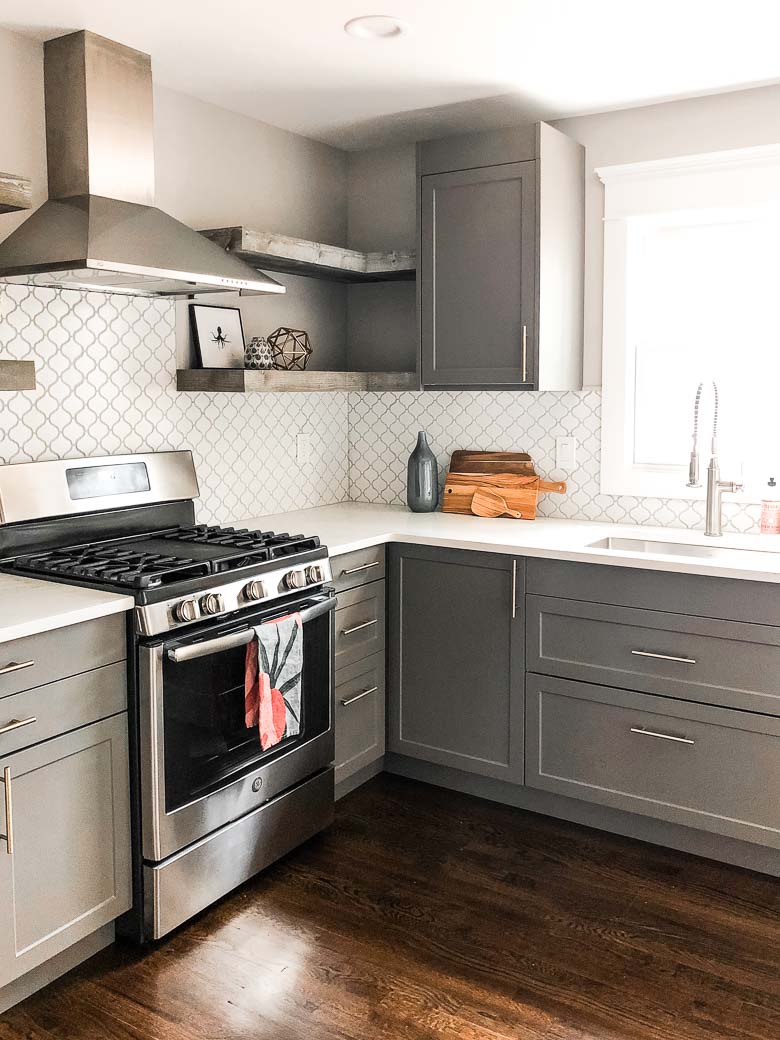
Kitchen renovation step 4: Countertops, backsplash, cabinet pulls, and open shelving
I wanted to keep the permanent elements of this kitchen super-neutral so that tenants can treat it almost as a blank canvas. (I don’t always do this. It’s a safe choice for rentals, but it’s not necessary — in fact our next project will be a little more permanently styled, just for fun.)
After the grey paint and cabinets and stainless appliances, this meant a lot of white.
I’m a little obsessed with the arabesque lantern porcelain tile we used for the backsplash, which manages to be perfectly neutral and also a little bit elegant and special at the same time (all for $6.75/square foot, too).
For our own homes, I tend to use natural stone countertops, but for rentals, I adore engineered quartz. It can be really lovely, and it’s more durable overall since it’s nonporous. This time around we worked with a local vendor through our contractor, but this stuff is available everywhere these days, and very consistent to source.
It’s hard to tell from the photos, but the cabinet pulls are gold. I like the little nod to warmth and trendiness that the gold offers, and I liked mixing metals in this kitchen to add a gentle additional dimension.
I always love open shelving in a kitchen, and I love these shelves (which wrap around the corner) that our contractor made for us from some wood he was excited about. In a kitchen this size, I didn’t want to dispense with upper cabinets entirely. We split the difference with over-fridge cabinets and two tall uppers flanking the sink. I’m happy with the balance and hope tenants will be, too.
Protip
One final tip is that I’ve learned you don’t have to do a huge volume of business to qualify for professional accounts at places like Wayfair, Rejuvination, and more — and the savings can be substantial. If you have a popular website or a small business renovating, definitely look into it.
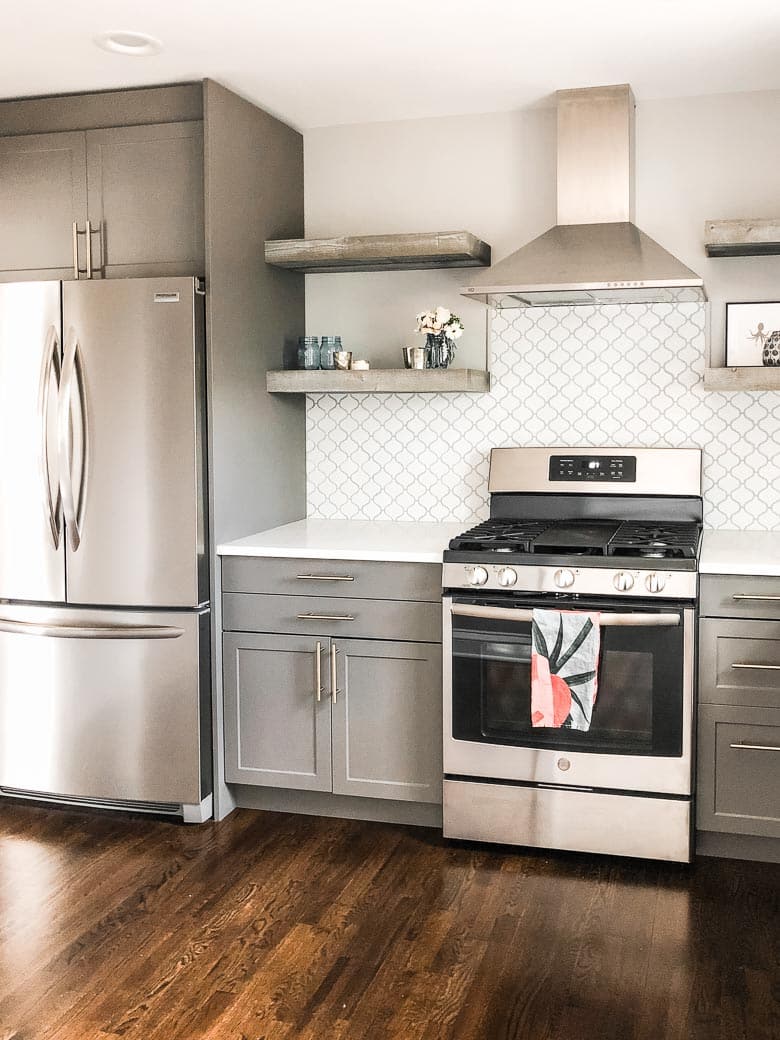
Source list
- Counter-depth fridge
- Dishwasher
- Range
- Range hood
- Sink
- Faucet
- Cabinets
- Cabinet pulls
- Backsplash tile
- Countertop (very similar)
- Paint color
- Floor stain
- Open shelving was custom-made by our contractor
Stay tuned
That’s it for the kitchen! Feel free to hit me with any questions, and stay tuned to see how some of the other rooms shaped up, too.

