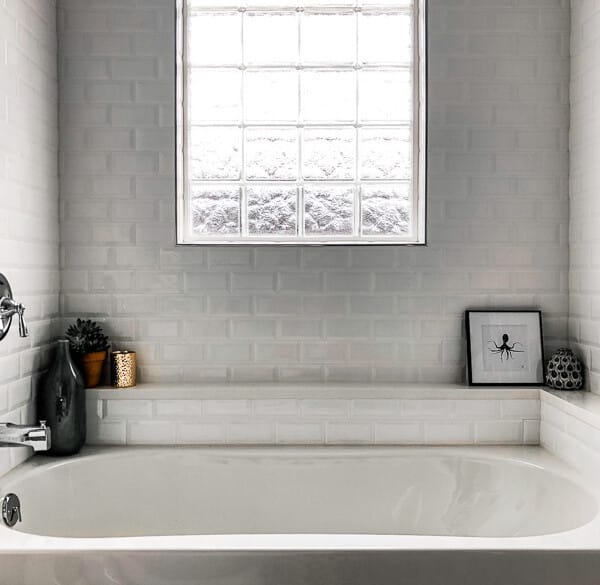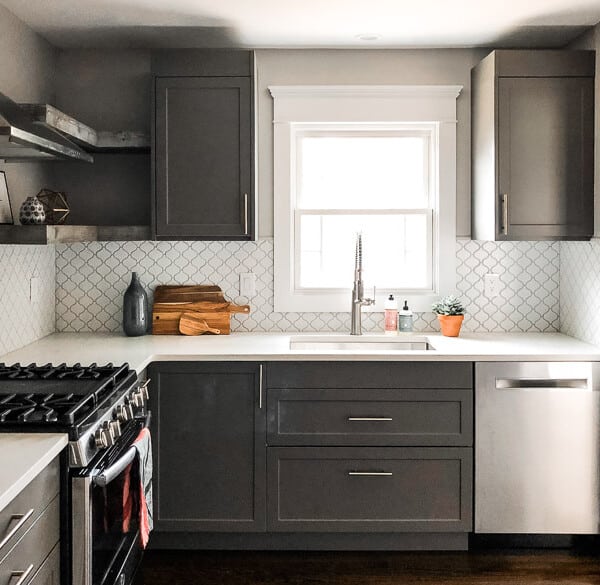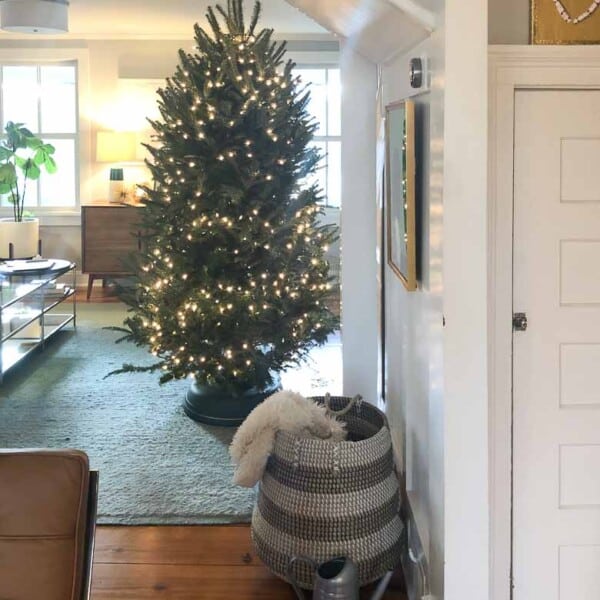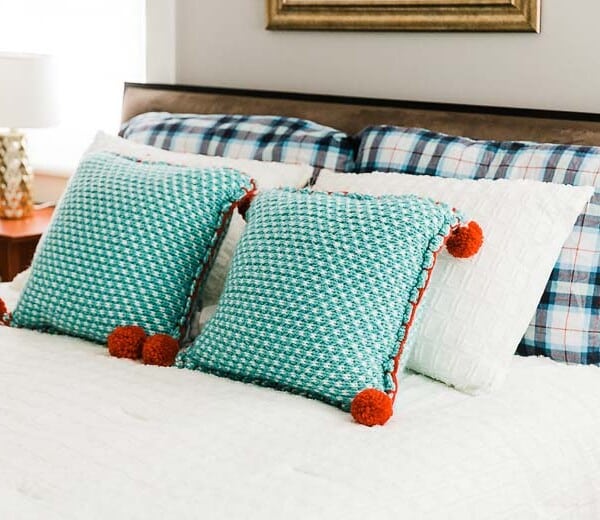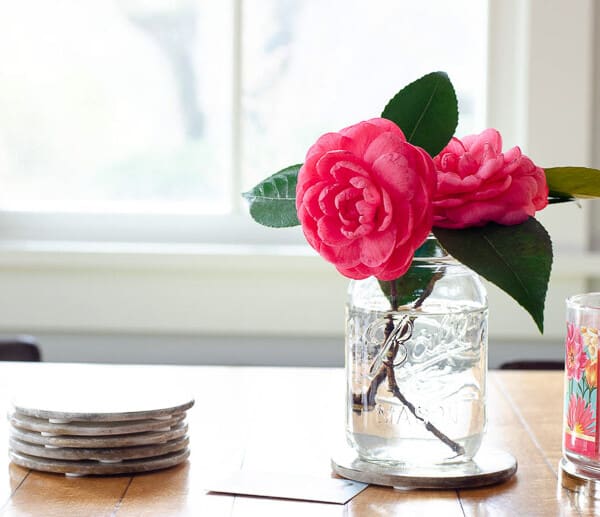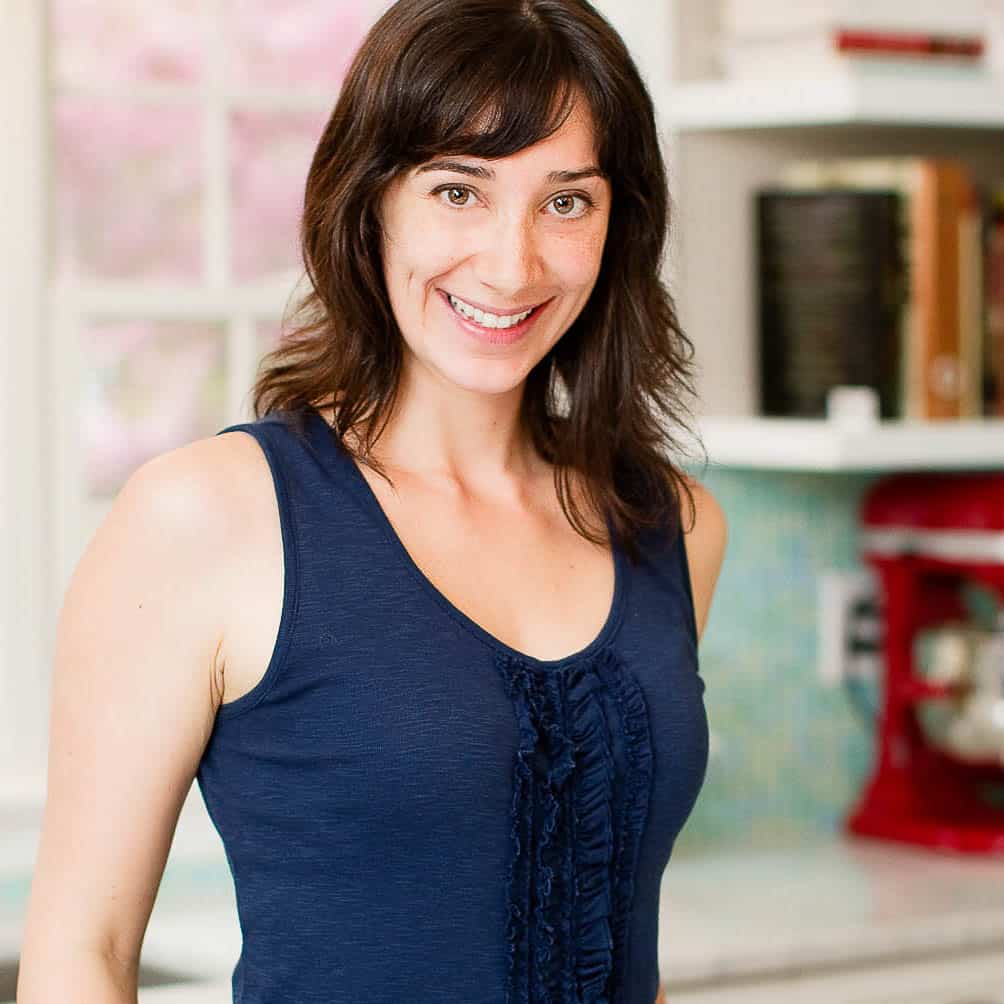This post may contain affiliate links. Learn more.
Here’s how we turned a dated (and carpeted!) half bath in our latest rental property renovation into a fun, functional, family-friendly full bath without breaking the bank. Get links to all our sources, plus lots of tips and tricks we’ve learned along the way. Learn the background on this project and see the kitchen before and after here, and be sure to follow along on Instagram to see our next project in action.
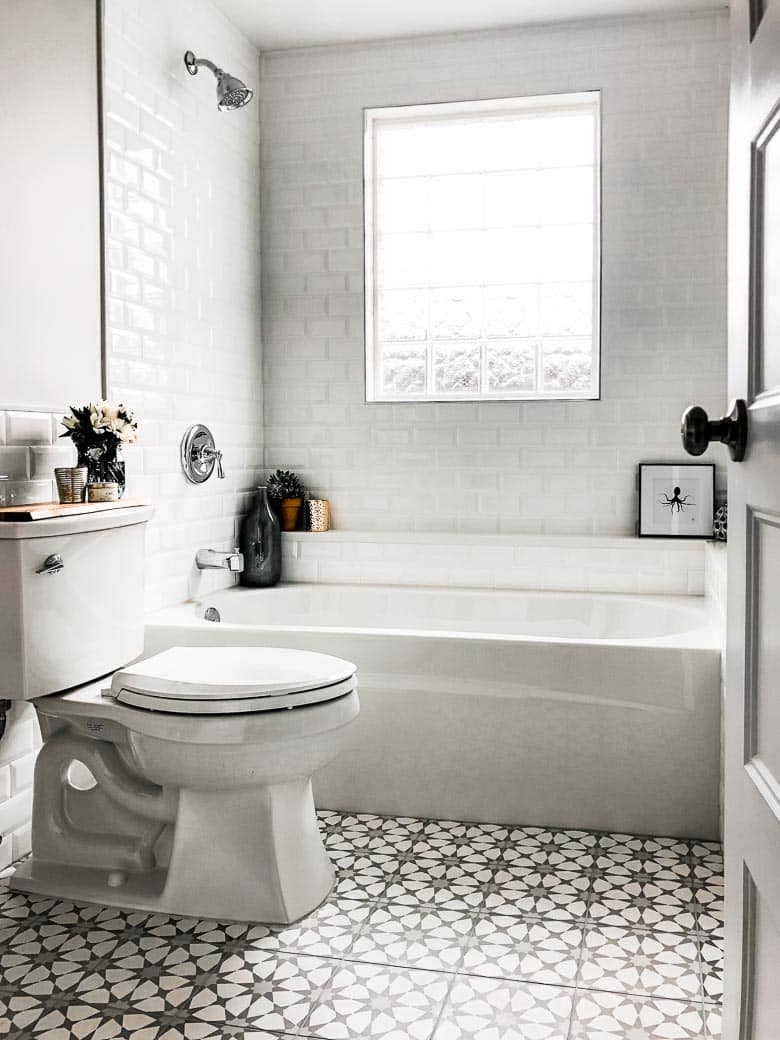
Our goals for this bathroom renovation
Hendrickson Place is a three-bedroom bi-level home that had 1 1/2 baths before the renovation. One of the bedrooms is on the lower level, which previously only had a half bath. It seemed crazy for residents who sleep downstairs to have to walk upstairs past the front door to get to a shower.
Over the years we’ve learned how easy it is to find the space for a full bath, even in a smaller house. In this case, we didn’t have to change the size or shape of the room at all to accommodate a bathtub without crowding the rest of the space.
We styled this bathroom such that it looks reasonably sophisticated (Cement floor tiles and beveled subway tiles! Muted color scheme! Gorgeous light streaming in through the block window!) but also works well as a children’s bathroom (Tub! Sturdy finishes! Adorable industrial sink!) if the downstairs bedroom ends up being used by kids.
In the end, the goals were space efficiency (easier than you’d think), flexibility, and charm.
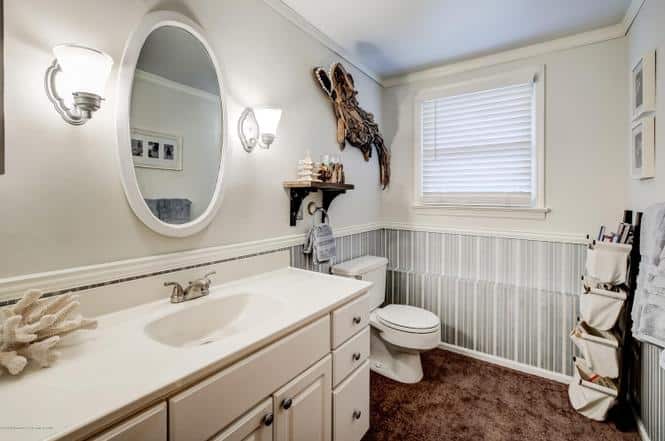
Before: a carpeted half bath
The layout of this bathroom before — with the door opposite a 64-inch exterior wall on the front of the house — made the answer to the new layout seem both perfectly obvious and a little counterintuitive. That 64-inch wall was the perfect width for a bathtub with a little ledge built in at the foot. And the front of the house gave me the perfect excuse to insist on one of those timeless yet somehow trendy block windows that filters the natural light just so.
Bathroom renovation process
Here’s a peep at the process. Scroll down for a complete list of sources, some of which are affiliate links.
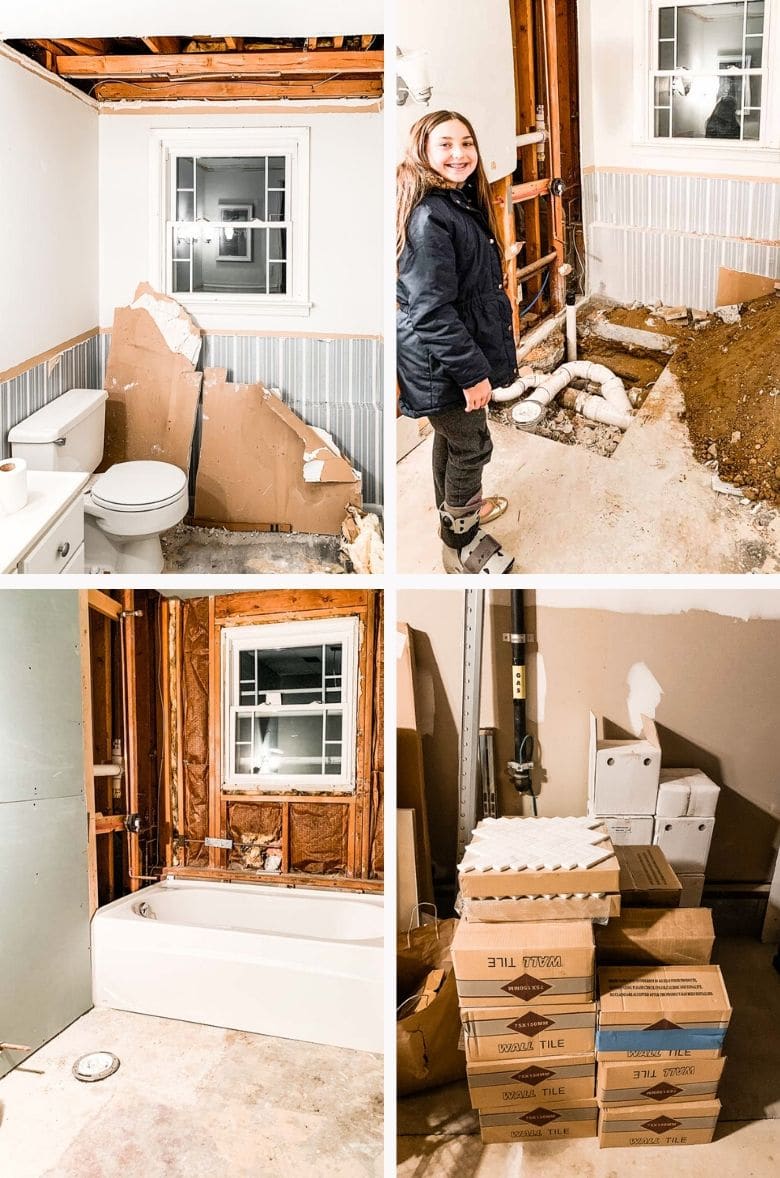
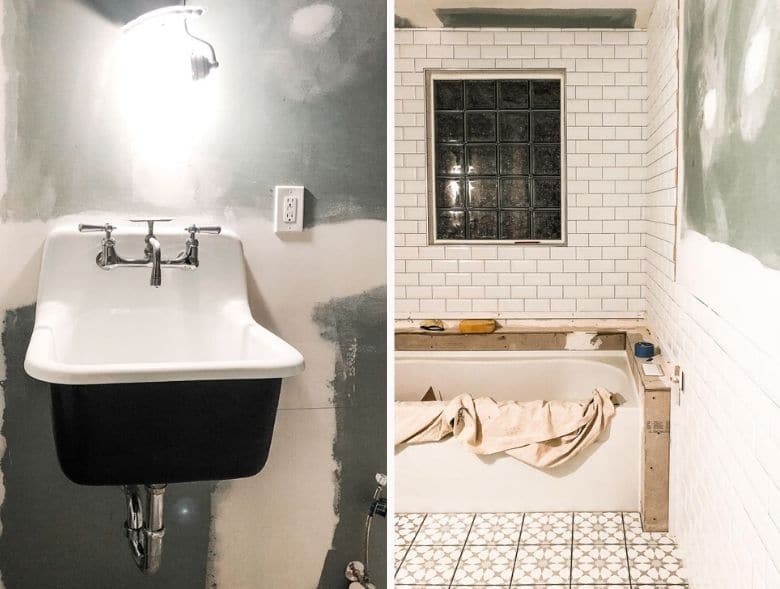
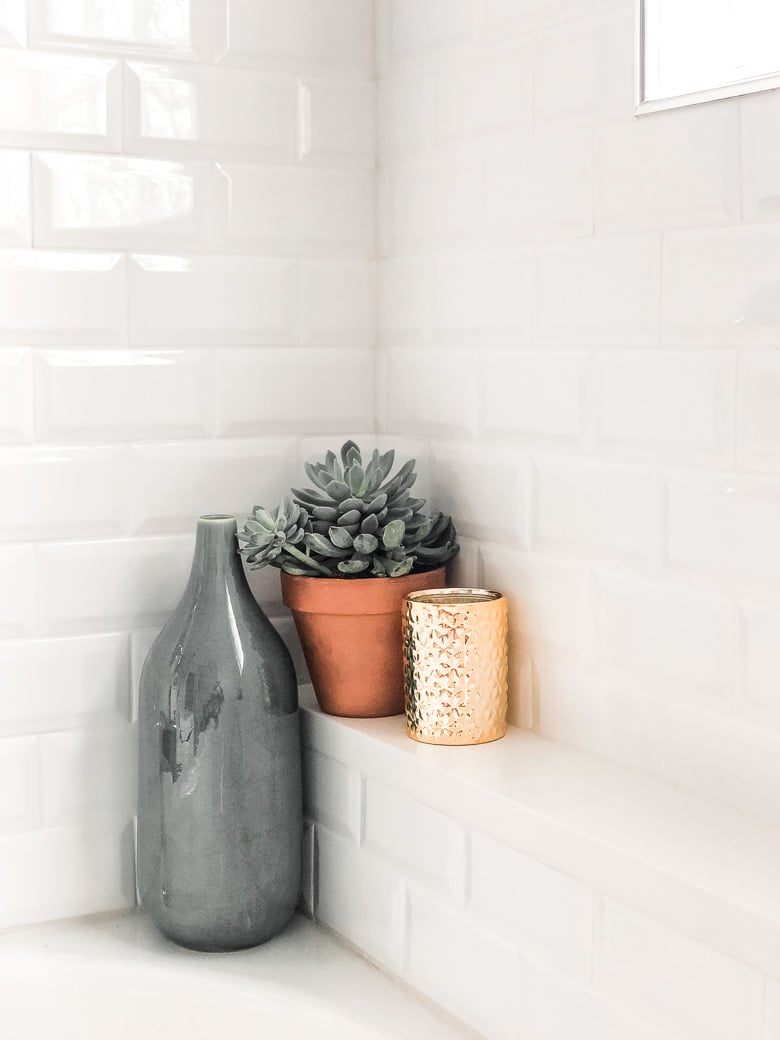
Project source list
- Floor tile
- Wall tile
- Sink
- Sink faucet
- Mirror
- Light fixture
- Tub (similar but better — see notes in the text)
- Window
- Paint
Accessories source list
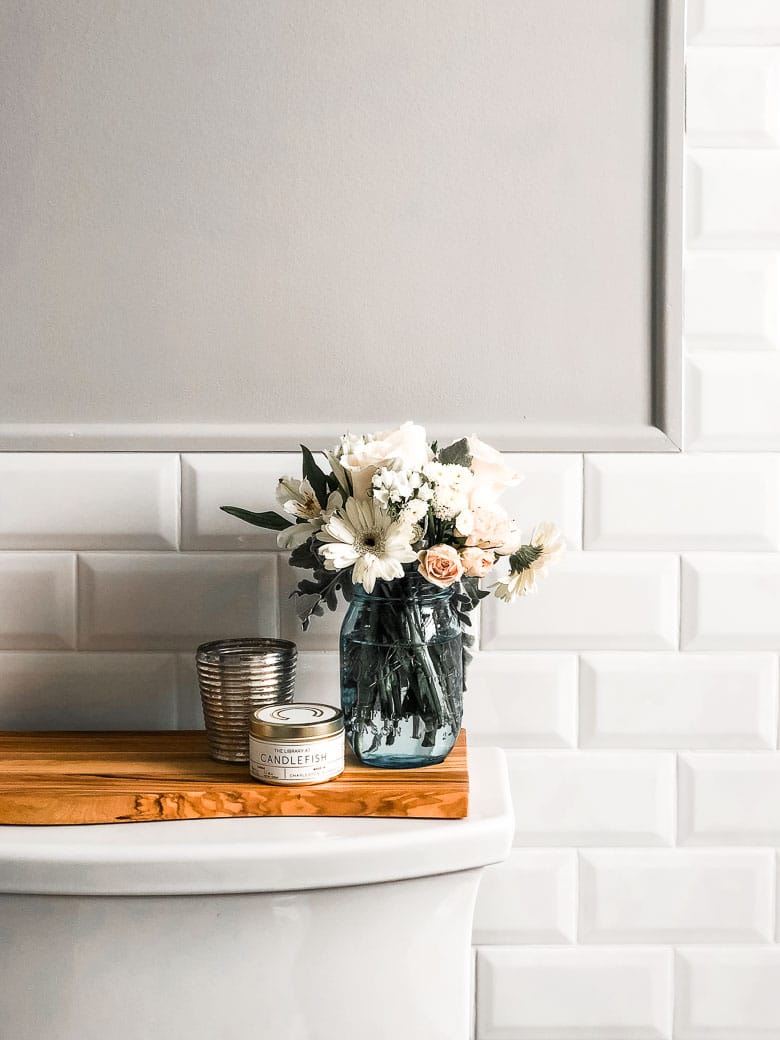
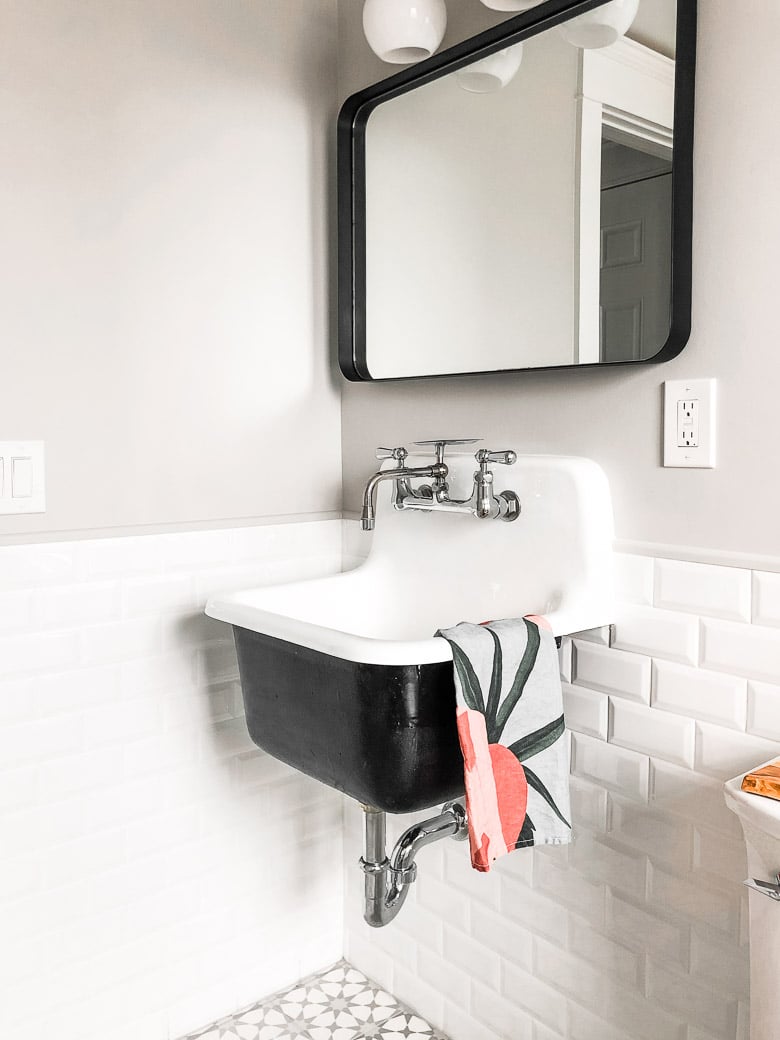
Source list
- Floor tile
- Wall tile
- Sink
- Sink faucet
- Mirror
- Light fixture
- Tub (similar but better — see notes in the text)
- Window
- Paint

