If you've been reading for a while, you might remember that about a year ago, I mentioned we were planning an overhaul of our kitchen. Well. Are you familiar with the principle that tasks will grow to fit the size of the space you give them? Yup, me too. Especially after we decided to turn our little kitchen project into a gut renovation of half our (admittedly not-so-big) house. Walls came down. Rooflines changed. Obsessions were brought to light. I made it to the end of the internet during a psychotic two-year-long bout of research.
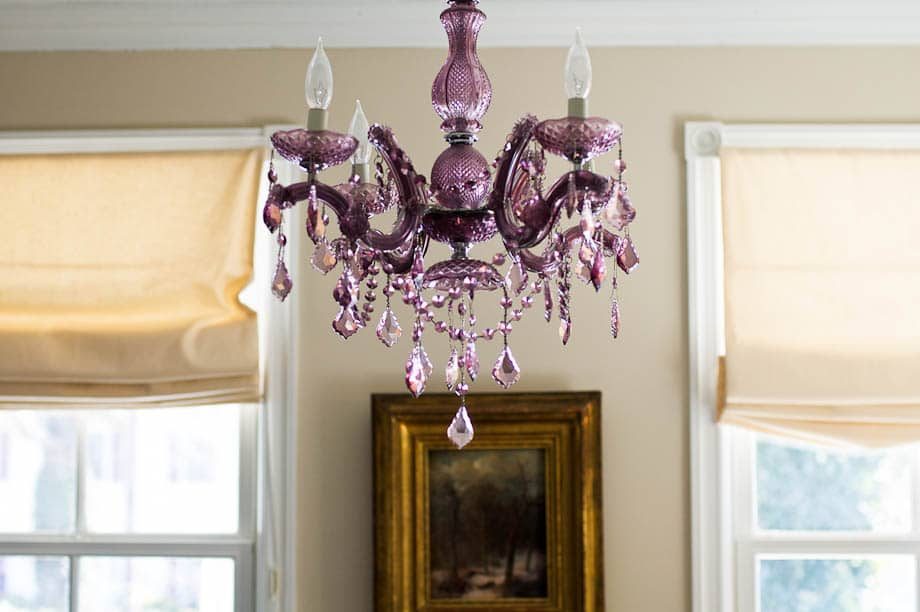
An appealing architectural puzzle
The only thing we didn't do was alter the house's footprint, because a couple of very wise people told us to bet ourselves we wouldn't have to. Fitting everything we needed into a predetermined size and shape was both the hardest challenge and the biggest load off. Infinite possibility can be crippling (especially for those of us with analysis paralysis), but working within a confined space made the early stages of planning appealingly puzzle-like.


Good project management
It's me, of course, so despite the project scope creep, the kitchen remained a major design focus. But also, it's me, of course, so everything became a thinly veiled compulsion of a major design focus. I like to call my process Good Project Management, and I stand by it. Even so, I strategically refrained from asking the architect and the contractor what they would like to call my process. I liked them both too much to really want to know.
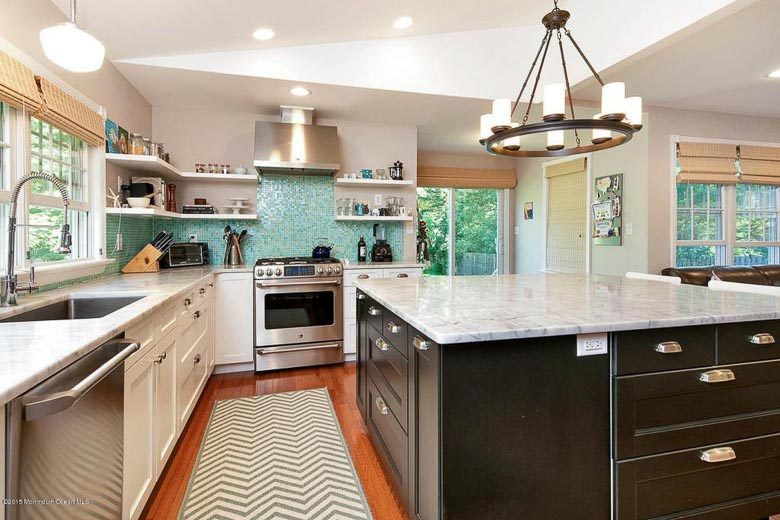
Design a house exactly as quirky as you are
So. What went wrong? Not much, actually. I am at least as surprised as you are.
What went right? Most of all, I think, was the inadvertent choice of Mark Twain as design muse. Whenever we found ourselves on the side of the majority, we paused and reflected. We didn't make choices based on what we'd read about the choices you're supposed to make. We took a real assessment of the way we lived, and the way we wanted to live, and we built a home that would help us live that way. We didn't want rooms that never get used or spaces that we'd have to tell our girls to keep their grubby paws away from, so we didn't leave room for any of those. What we did leave is a fair bit of quirkiness. The house still has its weird parts, but we like to think that it's no more or less weird now than we are.
Good choices in kitchen design
Some of the best decisions we made in the kitchen are IKEA cabinets with Scherr's doors and Carrara marble countertops. I owe the courage to forge ahead with those choices largely to Apartment Therapy. A deep-ass sink bought on the cheap from Overstock.com, a large, flat island with generous workspace on all four sides, and lots and lots of drawers make the space super-functional. I may have reached the end of the internet, but so far I haven't butted up against the limits of this kitchen. (Doesn't that sound like a challenge?)
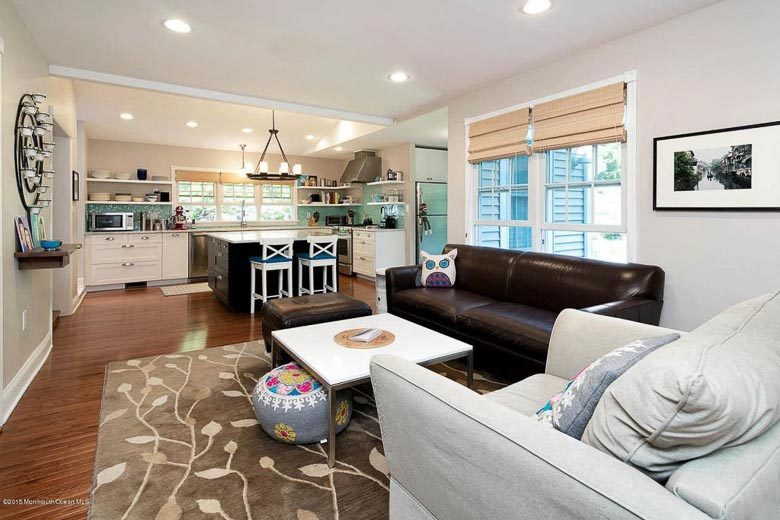
Natural light and long sight-lines
From the beginning, two of our primary goals were to bring in lots and lots of the beautiful natural light we get thanks to our proximity to the water, and to open up the sight-lines from room to room. We may have gotten a little carried away on that last part—you can literally stand on our front porch and see out to the backyard. One of these days we'll put some shades on the windows, but for now, we're yours for the viewing.
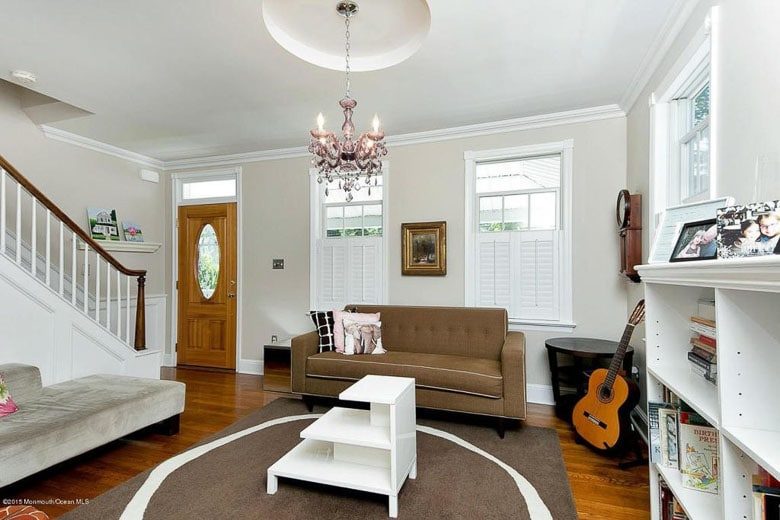
Living Room // Library
The living room used to be our only decent common area on the ground floor.
Now we get to use it as a quiet reading space (and a sometime pretend library. Anyone need to renew Jamberry for another 5 minutes?)
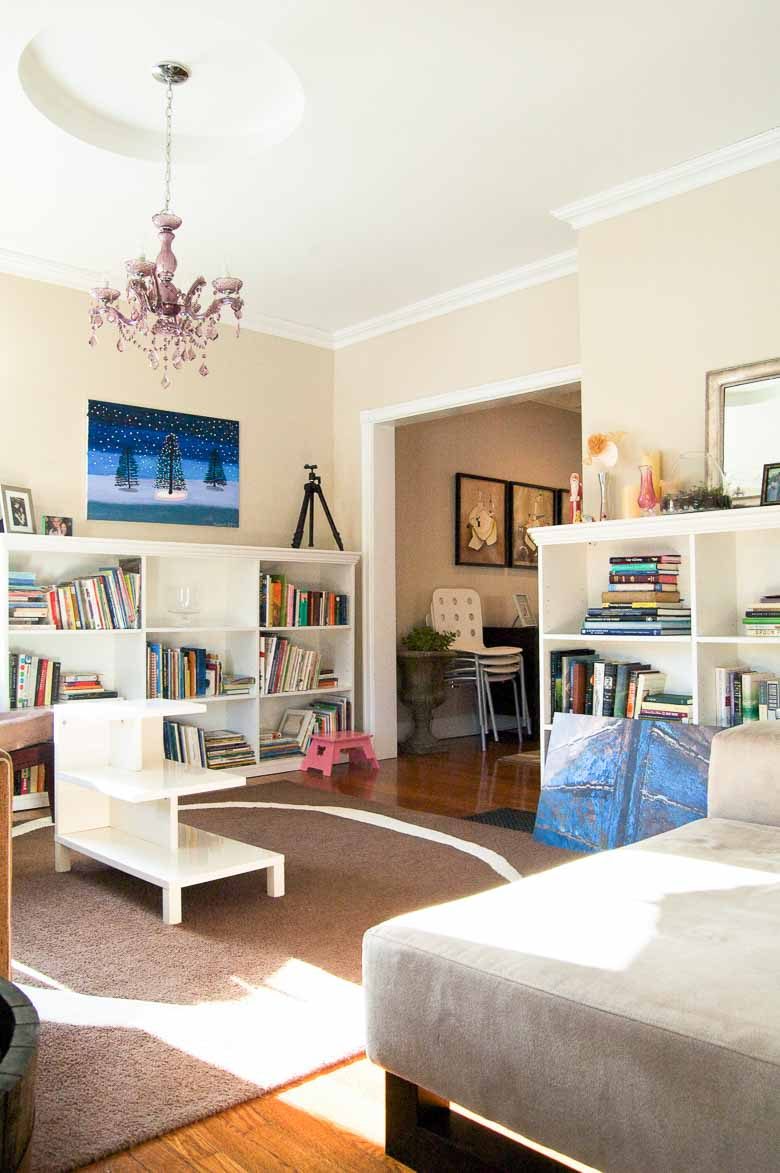
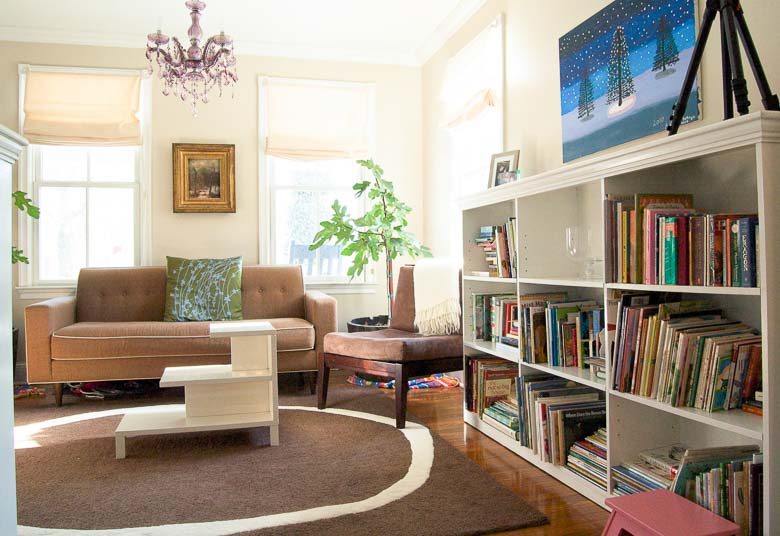
Vestiges of our urban identity
Shared kids bedroom, stacked washer dryer, and dual-purpose home office//guest room with the actual most comfortable sleeper sofa ever. These small vestiges of our urban life are critical to my sense of identity while living in the suburbs. Whatever it takes, right?
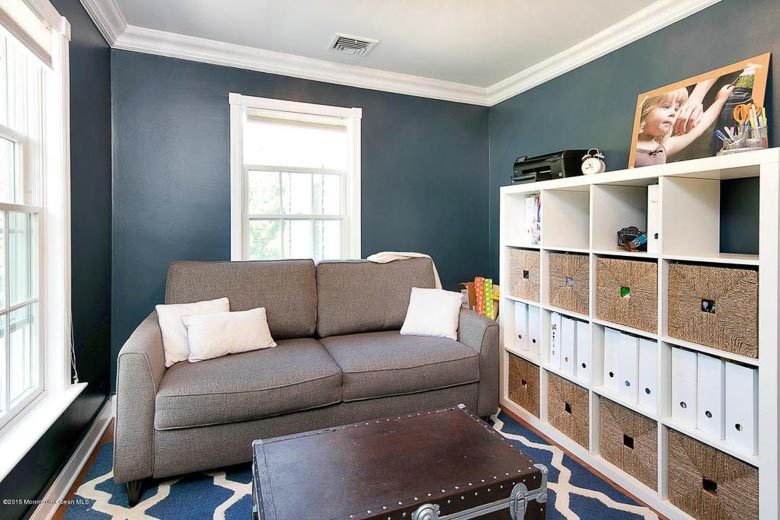
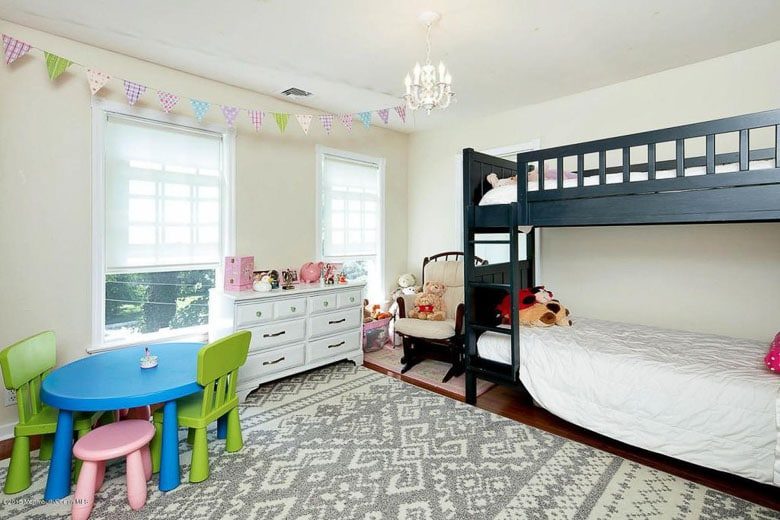
Reduce, reuse, recycle
The vanity in the upstairs bathroom was originally a counter-height island (similar to this one) that we'd used in our urban kitchen. We had the legs cut down and a hole for plumbing bored into the countertop. The left drawer is fixed now, and the right drawer still functions. I was pretty jazzed with myself for both thinking of this reuse and getting it done. So.
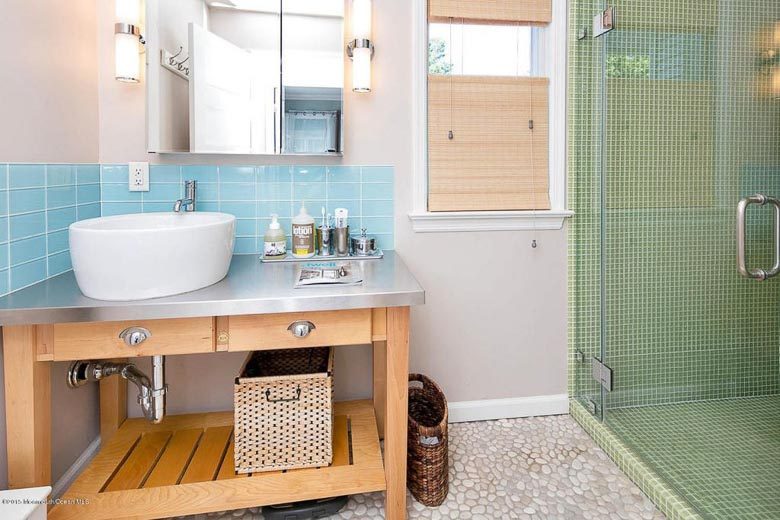
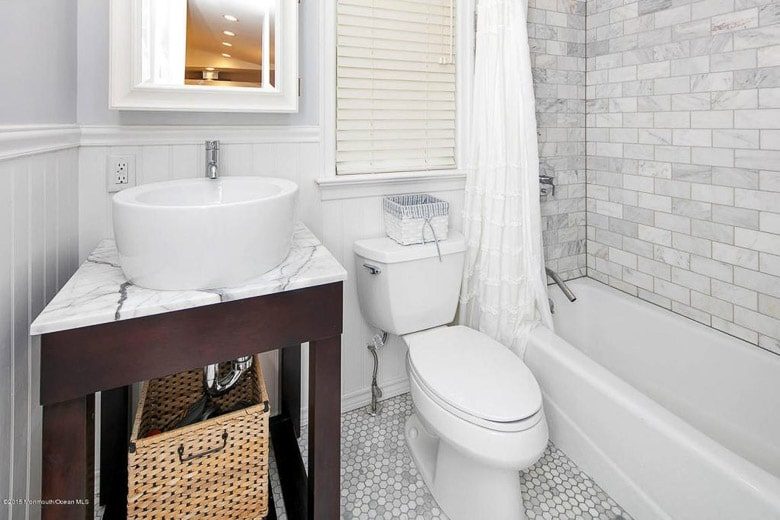
The Clincher
The bathroom above — which we outfitted in honed Carrara marble subway and hex tiles bought wholesale online — used to be a dysfunctional breakfast room. Which is pretty fascinating, but it's not the clincher. Would you like to know what is?
We're moving to London. That's the clincher. So if you like this house enough to want to live in it (and I sure do, but as of August 2011 that will no longer be the point), you might want to drop me a line. It just might be available. More about the move another time. I'm quite chuffed about it, actually.


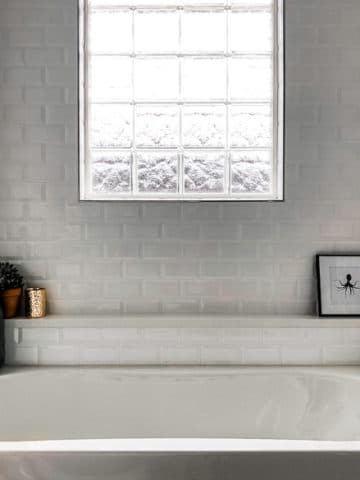
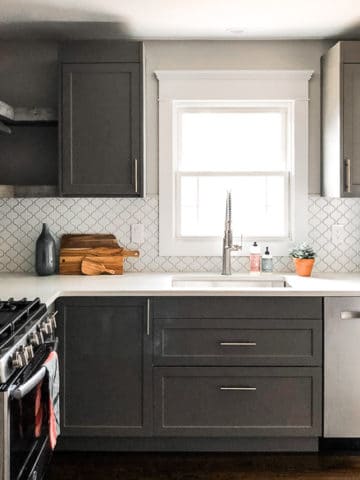
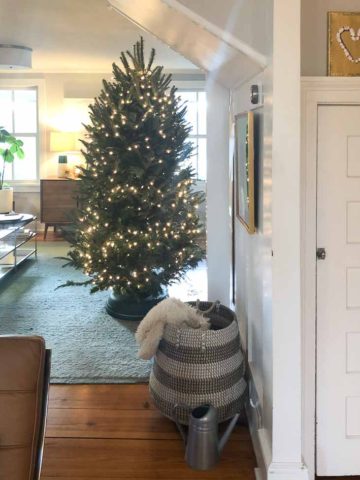
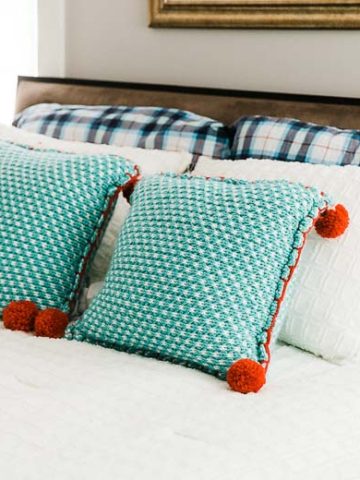

holly says
What brand of range hood did you use over the stove?
Im considering using ikea and Scherr's but don't know if its a bigger hassle OR worth the wait, etc
thanks
Mariko says
If you could move that house to Hawaii, then I'd take it. After I make a bunch of money.
But just think, you can now live in a charming London flat. Isn't that what people live in over there?
Carolyn says
Thanks, Mariko. Though I have to wonder whether, if it were in Hawaii, we would have ever considered leaving.... 🙂
Jill says
well... not sure what I can say here that you don't already know! :o) you know my feelings on the reno!!! {love}... everything! and love that I got to see all of the steps along the way -- so amazing!
and on the move... hmm... what will I do without my weekly dose of the Cope-girls?! let me just say that the little one will need to learn how to skype because I'll need to *see* and speak to her regularly! the rest of you as well... but I can't bear to loose the "jill song."
sending much {love} and {support}!
see you soon.
xo
Carolyn says
Jill, you should've heard me trying to teach my grandma about Skype yesterday. I probably should've let the little one teach her. Have a feeling she already knows how to wield it. So I think we'll be juuuuusssst fine.
Danielle says
Shocking...but not!! As Sam said it best, it is very "Cope-esque". I agree and am so excited for you all. What an adventure that lies ahead and that we have friends to visit in London. The house is fabulous and I can't believe I saw it online before in person. Will see you soon, D
Carolyn says
That might be my favorite commentary so far. Except for the whole "saw it online before..." part. That might be my least favorite commentary so far. 🙂
Layla says
Beautiful! You did an amazing job with the home. I am sad to hear about your move but excited to think we will have someone to visit in London!
Carolyn says
Layla, we are absolutely counting on your visits (and your continued hospitality). Just when we'd started to reduce this whole semi-annual weekend thing to a science....
cheryl says
Holy wow! Beautiful home, exciting news! We moved out to California 6 weeks after we finished our own kitchen renov in Boston, so I (sort of) can relate. (Our move was unexpected as well.)
But London?! Fantastically exciting for all of you. I look forward to continuing to follow your adventures online. Congratulations!
Carolyn says
Thank you, Cheryl! Good to know we are not completely alone in our insanity. And I'm not giving up hope of meeting you in person, intercontinental logistics or no. In all seriousness, one of my favorite parts of this whole London gig is a return to frequent travel, which I've been sorely missing since The Babies came.
Huyen says
Your home looks beautiful, but you will love London. The weather, not so much, but the food, the food is wonderful! It's packaged in tiny real people portions, not super-sized like it is in the States. I always plan my London trips so that I am able to go to Borough Market as soon as I land. Good thing it's close to the office.
Carolyn says
You're really speaking my language here, lady. I think that having a whole sociopolitical structure geared toward portion control may be just the ticket. Plus, it sounds like you'll be able to meet for a drink once in a while. I could get into that again for the first time in (gasp! has it really been) a decade.
Karla Valenti says
Your house turned out just gorgeous! Congratulations... and how exciting on the move! How long will you be overseas? How fun to get Umami Girl London. 😉 Best of luck!
Carolyn says
Thanks, Karla. Three to five years, we think. Which, to me, means it's for real. No little six-month dalliances for us.
Leslie says
Really nice photos, and as a lighting designer, I'm pretty sure I know where you got that chandelier. 🙂
I LOVED living in England and am sure you'll have a great time over there. Start figuring out where the gas marks are on your oven--a good oven thermometer will be invaluable to you!
Carolyn says
Wow, Leslie, thanks. So much to think about! I clearly don't know the half of it. When and where did you live?
Rachel says
Beautiful photos of beautiful planning and beautiful space! Also, how exciting about London (I would be chuffed about it too)! And if I may be so bold, looking forward to adding londontown to our growing list of 'get to soon' spots. 😉
Carolyn says
Rachel, not only may you be so bold, you simply must. Otherwise I will be dischuffed.
Joy says
What a beautiful house!!! And I can't believe you're moving after all that hard work...but then again, it's London! Exciting times!
Carolyn says
Thanks, Joy. It seems right, somehow. Mildly psychotic is better than dull, as far as I'm concerned.
maggie says
What???? Was NOT expecting that one! I am so out of the loop. Hope you have a fun adventure planned. Because the house, it's heartbreakingly beautiful.
Carolyn says
Maggie, you've captured my own sentiments about the move perfectly! It's definitely still breaking news. Will backfill with the details as it gets closer. Hoping they have vegetables in London. 🙂
Jane Laitman says
Gorgeous pictures! Your house looks beautiful...AND YOU'RE MOVING??? Crazy times for you, I'm sure but I wanted to let you know how fantastic I think it came out. - J
Carolyn says
Thanks, Jane! I'm glad I enjoyed the reno process, since that will be about half of what I get out of having done it. 🙂 Hope you and the family are well. Hoping to make it to a Hoboken dinner soon. If not, then Vermont!